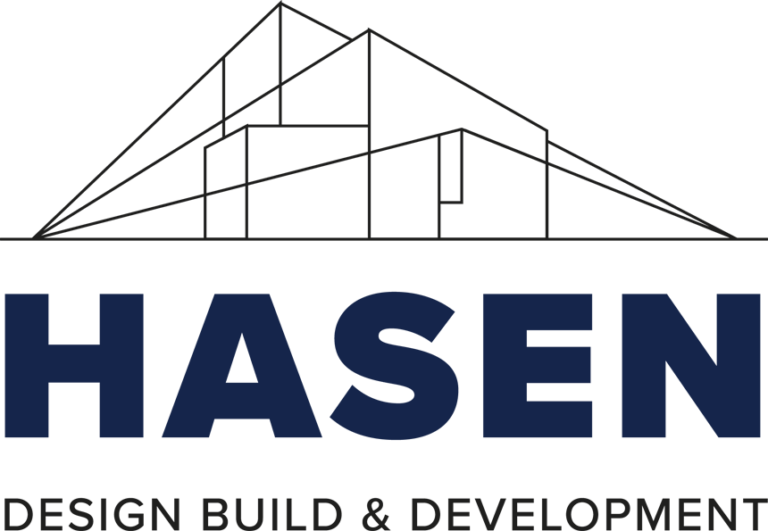1.2 million square foot, 3-building Design-Build regional headquarters and distribution campus. High-performance concrete floors and site paving containing steel-fibers were provided and finished with 3-D equipped laser-screed. Project included 110,000 sf concrete pour utilized to accelerate schedule and take advantage of concrete availability. The project was built in phases with multiple buildings being designed and constructed as Owner acquired additional space during the project construction process.






