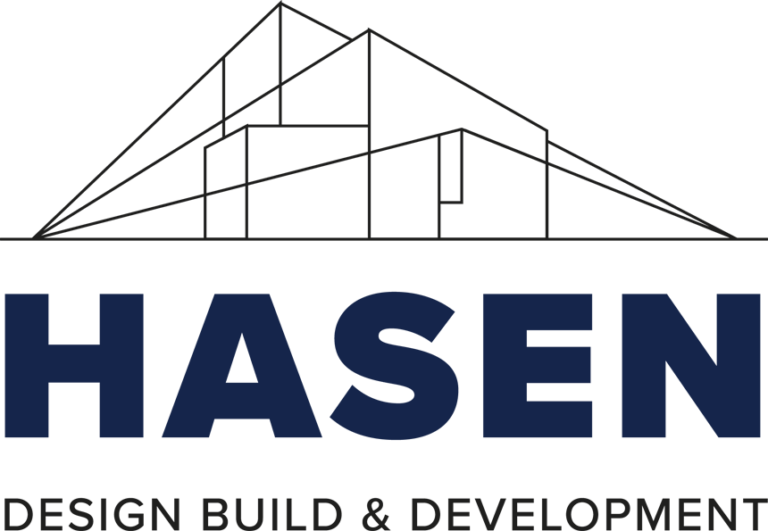Office Remodel / Addition
Size: 6,000 sf
HASEN Design Build and Development provided full Design –Build services for a new 2,500 SF Eyecare facility addition which included a 3,500 SF complete interior renovation to the existing building. HASEN was presented with a number of significant challenges including the need to tie in to an existing occupied structure and then aesthetically integrate the new building expansion exterior to look like a natural extension of the original building. All construction took place while owner occupied and maintained day to day business operations without interruption.








