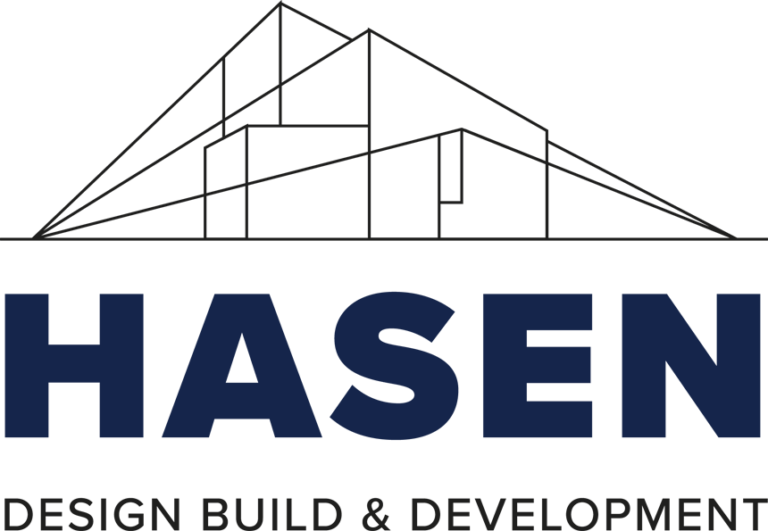New pediatric medical offices for a repeat client. Project included the design and construction of a new facility that included lead lined walls for X-Ray room, triage, laboratory, medication room, exam rooms, reception, nurses offices, etc.
New pediatric medical offices for a repeat client. Project included the design and construction of a new facility that included lead lined walls for X-Ray room, triage, laboratory, medication room, exam rooms, reception, nurses offices, etc.

Copyright 2021 Hasen Design Build. All Rights Reserved. Made in Fort Worth
