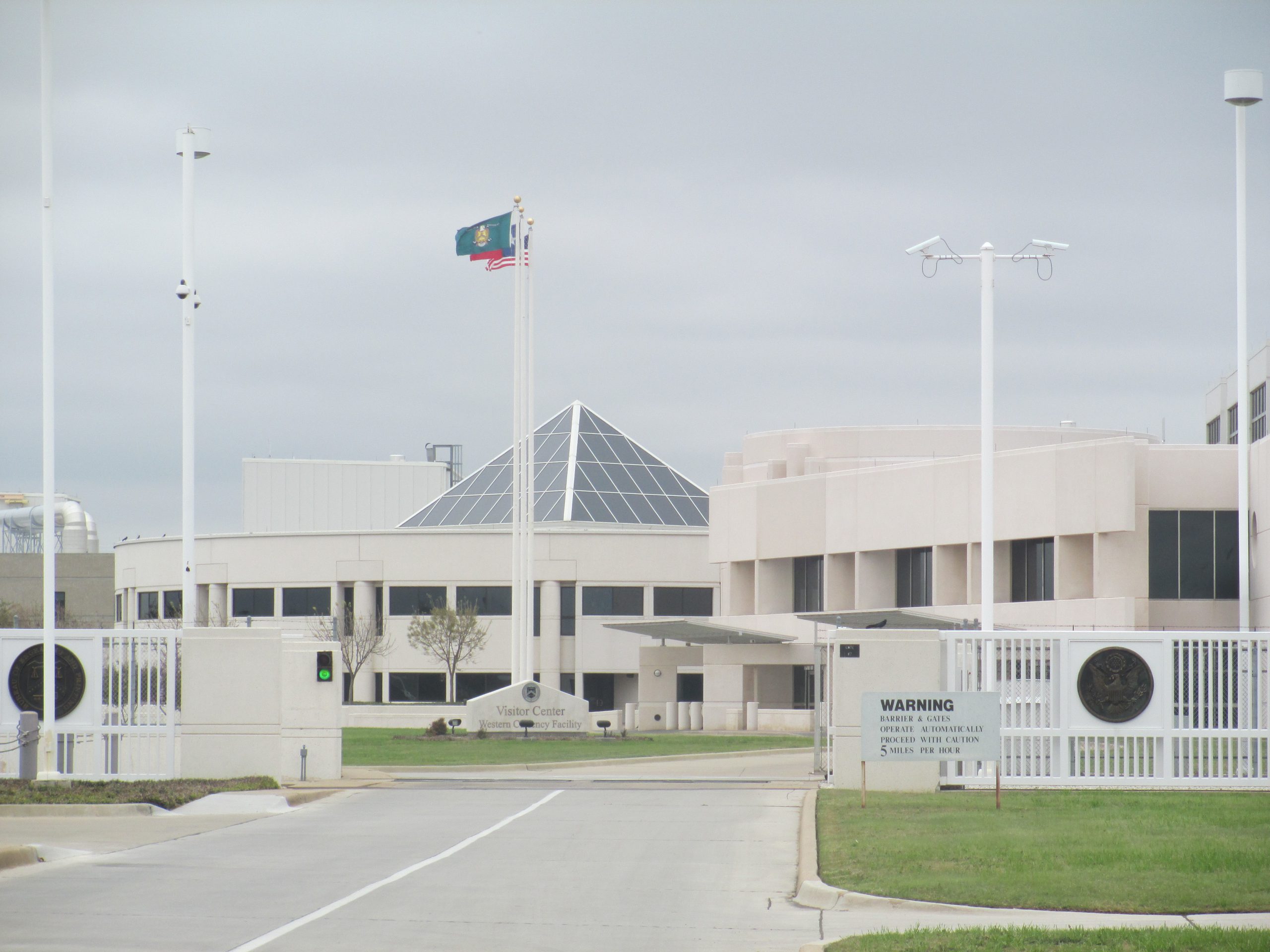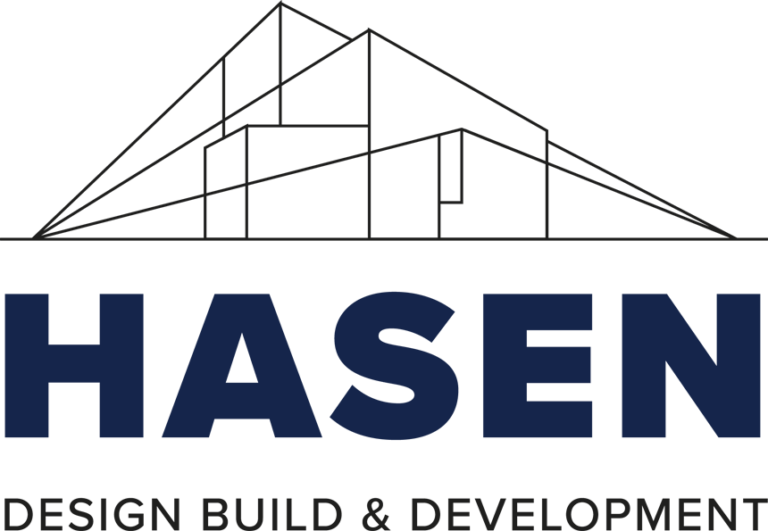Size: 9,000 sf
Classroom/offices/catering kitchen/second worship area HASEN Design Build and Development provided construction management services for the construction of a new ground up building addition. The building required extensive value engineering to help the owner get within their budgetary restraints. The project provided a new set of Sunday School Classrooms, catering kitchen, and worship area.







