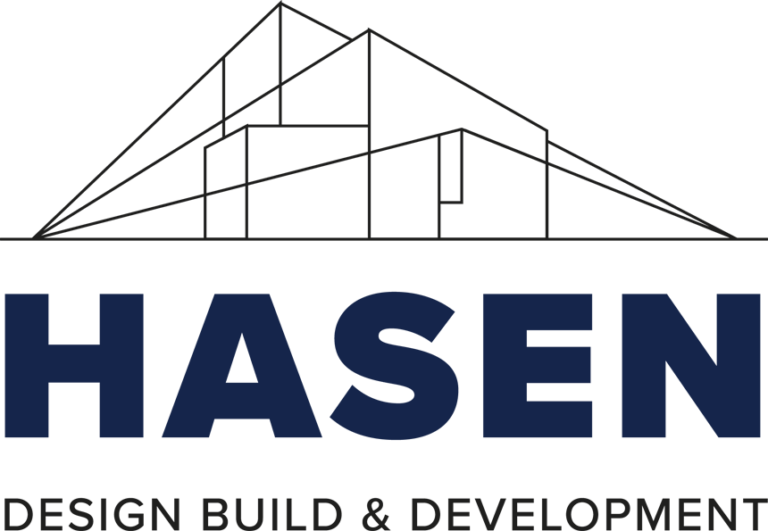15,000 SF combined fire and public safety building; glass and structural steel drive-through bays for fire department, interview rooms, emergency operations center, locker room, office space and general public lobby.
15,000 SF combined fire and public safety building; glass and structural steel drive-through bays for fire department, interview rooms, emergency operations center, locker room, office space and general public lobby.

Copyright 2021 Hasen Design Build. All Rights Reserved. Made in Fort Worth
