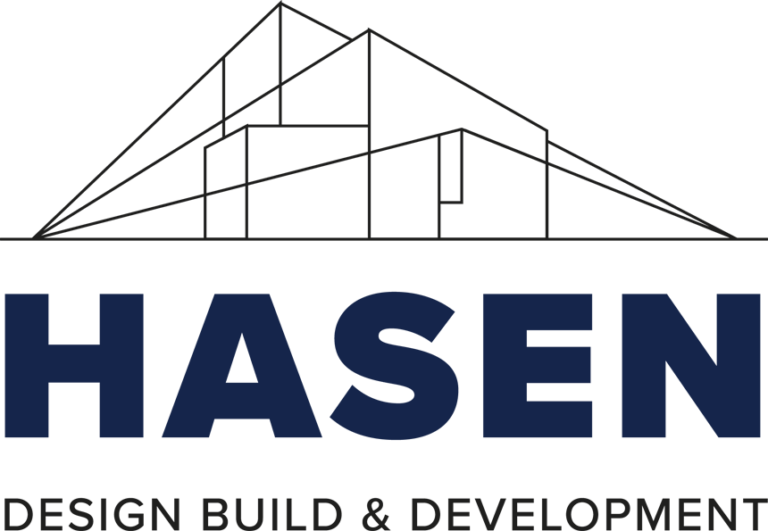Size: 83,000 sf
HASEN Design Build and Development provided full Design –Build services for a new (5) story building. The building consists of retail space, office, and parking garage all under (1) roof. Exterior façade consists of metal and glass curtain wall system with balconies on the upper floors. The garage is clad with an aluminum frame and metal panel system to allow for ventilation.




